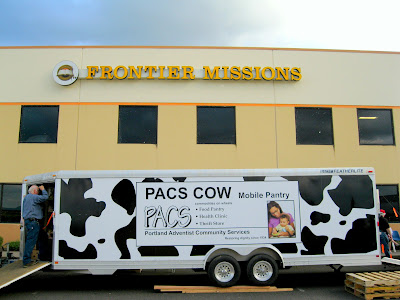Up until a few weeks ago, soggy feet and safety hazards continued to be a threat to the effort to provide dignity to our clients. The parking lot's surface problems, inherited but invisible beneath the asphalt when PACS purchased the facility in 1998, were becoming a huge issue.
The badly needed parking lot overhaul was finally made possible with the help of a grant from the M.J. Murdock Charitable Trust, labor and equipment use donations by John Jones Construction, and the kind gifts of several individual donors. Thanks to them, we have drastically improved the dignity of our clients in the parking lot.
Here is a quick photo recap of the process:
 |
| A sinking area of the lot, previous to the resurface. Some of these mini-lakes were directly over parking spaces. Soggy feet were frequent occurrences among PACS clients during wet weather. |
 |
| The same puddle you see above, became a slippery hazard on extremely cold days. |
 |
| More clear evidence of the problems beneath the surface. |
 |
| The parking lot tear-up begins (May 9, 2011) |
 |
| Workers for John Jones Construction dig up a problem area as part of the stabilizing process. |
 |
| A pile of old tires is unearthed. These were found buried beneath the surface, along with old burn piles, trash, and even tree stumps that had been cut to ground level and paved over by a previous owner. It's no wonder there were surface problems! |
 |
| After surface repairs and a major re-leveling, the paving begins! |
 |
| PACS did not close for even one minute of its standard operating hours. Our clients and customers patiently endured limited parking spaces and long guided walking routes around construction hazards. |
 |
| The freshly renovated parking lot is striped for a new layout that adds 22 parking spaces, improves traffic flow, and reduces crowding. |
 |
| Safety barriers are added in front of the buildings. New siding will be added to the base of the main building soon (the old brick siding was cracking and coming off). The siding is one of two items yet to be completed on this project. |
 |
| The second of two items yet to be completed--safety barrier posts will soon be added in front of the food pantry exit. This will ensure vehicles keep a safe distance from the outward opening door. |
 |
| Convenient handicapped access in front of every major entrance is included in the new layout. |
 |
| The former enter-only access point from Halsey St. now includes an exit--a drastic improvement for the convenience of people aiming to go north on 111th or west on Weidler. Previously, the only exit was at the back, and forced those drivers to make a series of turns and lane changes on busy streets to get pointed in the right direction. Most people avoided the hassle by risking a meeting with an entering car at the front. Of course this also created major hassle. |
 |
| An access point was added in the back, making two access points (one two-way and one exit-only) |
We thank God for helping us complete this project in his time. The difference is literally night and day.















.png)


Comments
Post a Comment